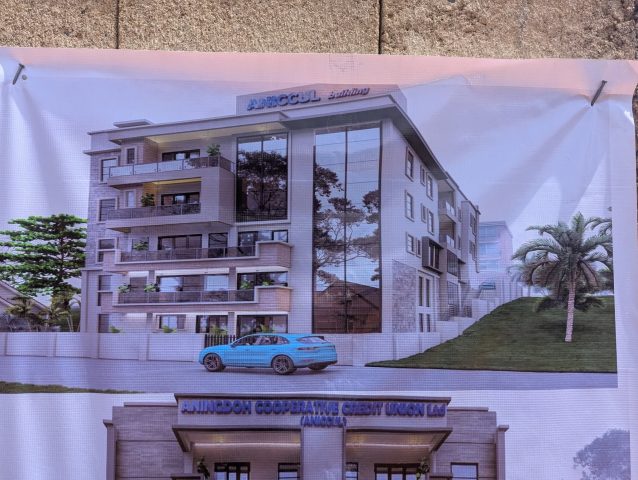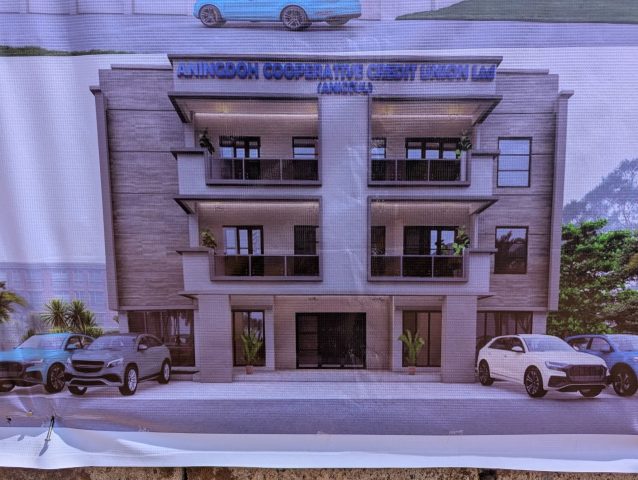
The foundation stone of the building to host the new head office of AniCCUL has been laid.
This was by HRH the Fon of Bamendankwe, Fon Forchesirri III, accompanied by the Mayor of Bamenda I Council, Mbigha Félix, clergies from the Baptist and Presbyterian Church and the BOD Members past and present, committee members, management and staff and members of the public.
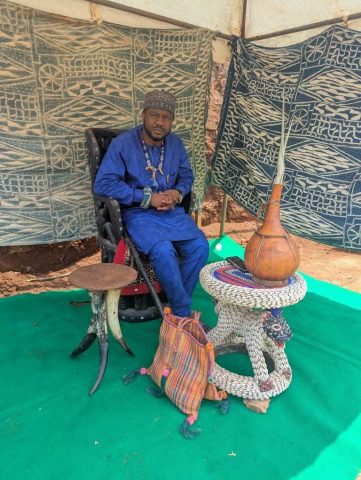
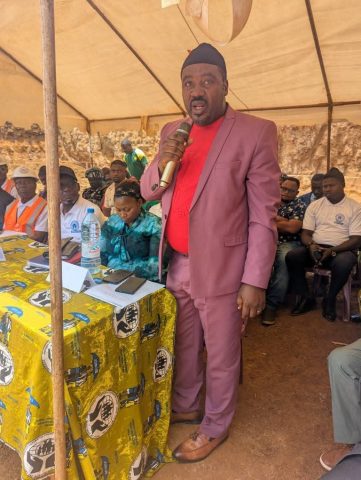
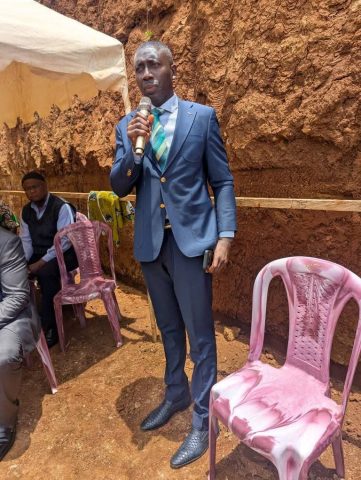
This was on Wednesday April 9, 2025. Fon Forchesirri III said a structure of the magnitude was long over due for AniCCUL 26 years after creation, adding other communities had shown the way by investing on such structures. He praised the management and BOD of AniCCUL for trusting the project in the hands of a youthful but experience team as a mark of a bright future for Bamendankwe.
The Mayor, Mbigha Felix was proud that AniCCUL has taken this giant step and that this will confirm its leadership position in Bamenda I as the leading financial institution.
Mr. Joseph Nji, pioneer BOD president praised the stride made and advised that the union should do more to acquire land nearby so as to create enough parking to host events that will hold at the hall.
The General Manager of AniCCUL, Tamajong Valery presented the new structure, a four level building with the following specifications.
Basement
Will carry a mezzanine and can host 1500 members for meetings. 2 toilets, Kitchen and two dressing rooms.
Ground Floor
Will serve as AniCCUL Head Office with a
– Banking Hall with 4 cashier counters.
– Waiting space for members.
– The G.M and A.G.M’s offices with internal toilets.
– The G.M. secrétariat
– General secretariat.
– 10 Offices for other workers.
– A Safe and Bulk room.
– A conference room for BOD meetings.
– Four toilets and a kitchen.
First Floor
This level will consist of;
– A big store room for archives,
– 3 apartments of 2 rooms, parlour, kitchen, 2 toilets and a veranda each.
– 2 Studios of one room, parlour, kitchen, one toilet and veranda.
The apartments and studio are for commercial use as guest houses for members and other customers.
Second Floor
The last level will be for commercial use also and will comprise of;
– 1 Appartment of 3 rooms, two toilet, parlour, kitchen, varenda,
– 3 apartments of 2 rooms like below
– and 1 studio like below.
